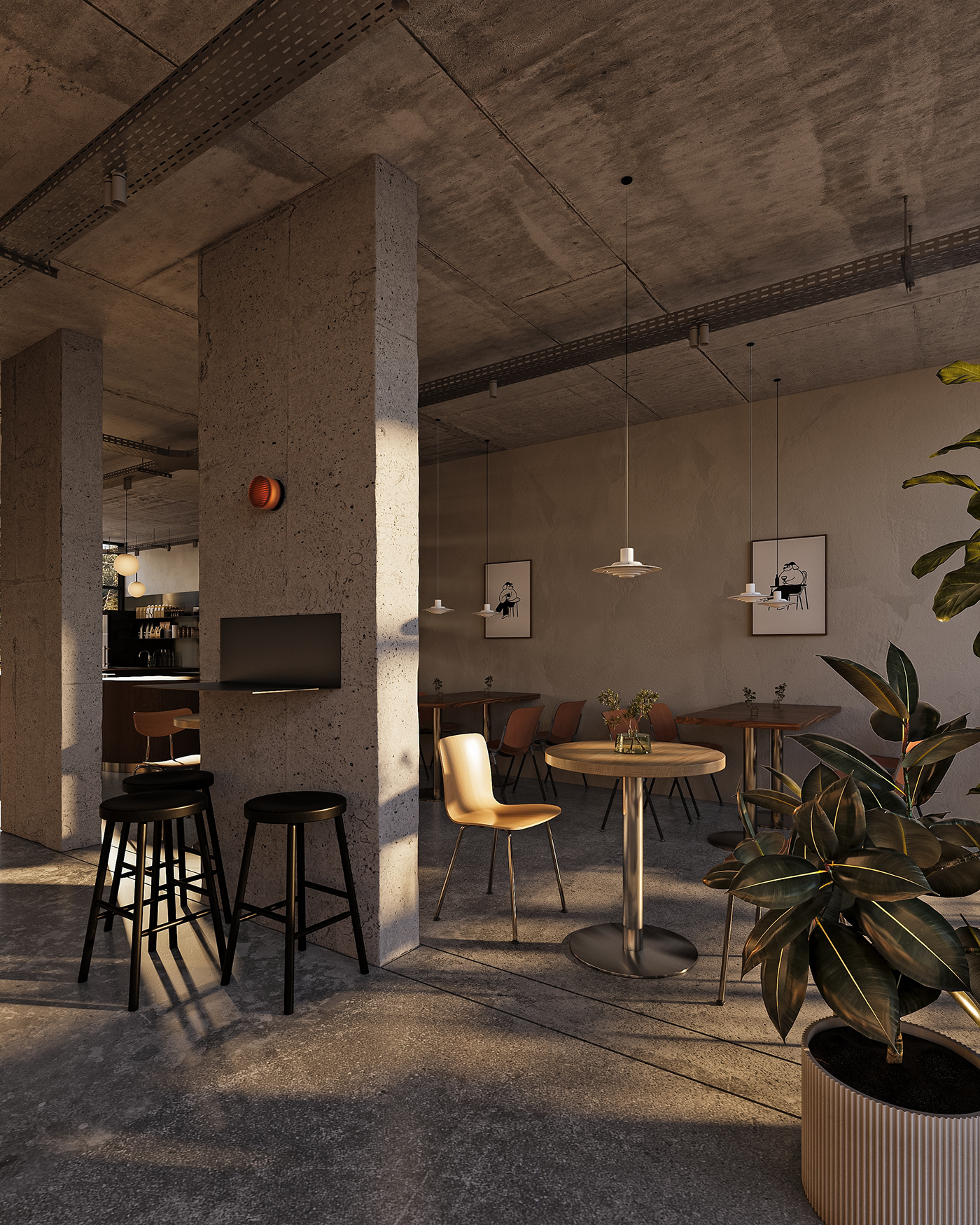SPILNOTA KAVY
Interior designer: viz cultura
Project area: 145 sq. m
Project year: 2023
Location: Kyiv, Ukraine
Visualizations: viz cultura

LOCATION




FLOOR PLAN
The cafe located on the ground floor of the residential complex, covers an area of 145 square meters. Although spacious, the layout is somewhat narrow, prompting us to develop several seating zones with diverse options to ensure optimal utilization of space and cater to various preferences.

DESIGN
The cafe is crafted with a focus on simplicity and comfort, blending inviting elements and uncomplicated design. Inspired by the founder's vision of a casual gathering spot for friends, it provides a quick lunch option paired with friendly chats, allowing guests to seamlessly resume their day.










PROCESS










